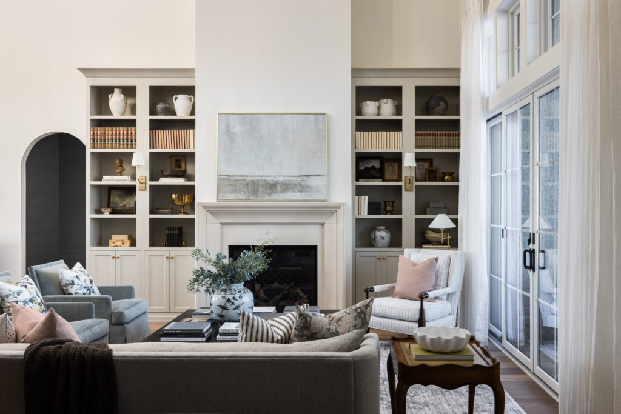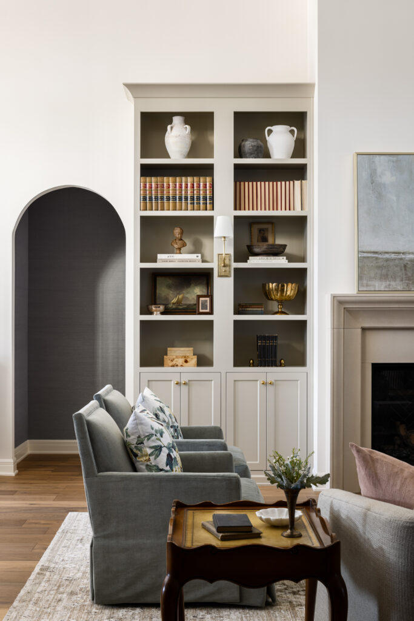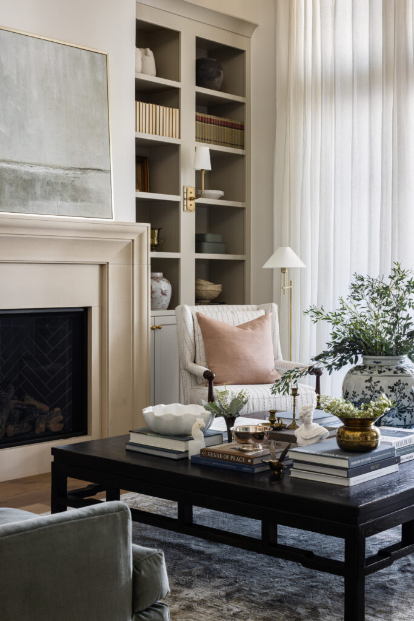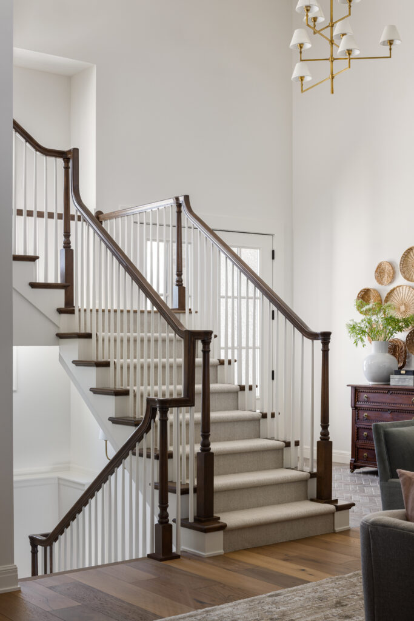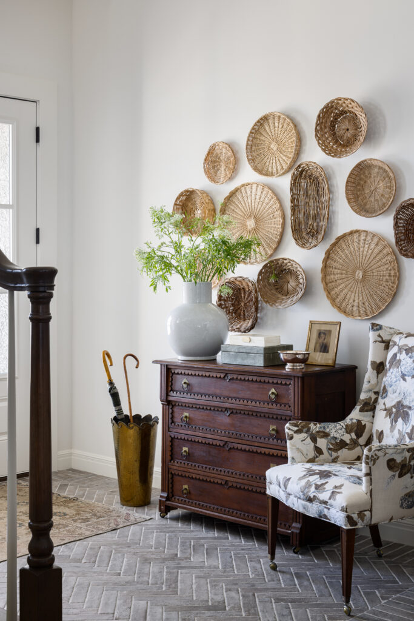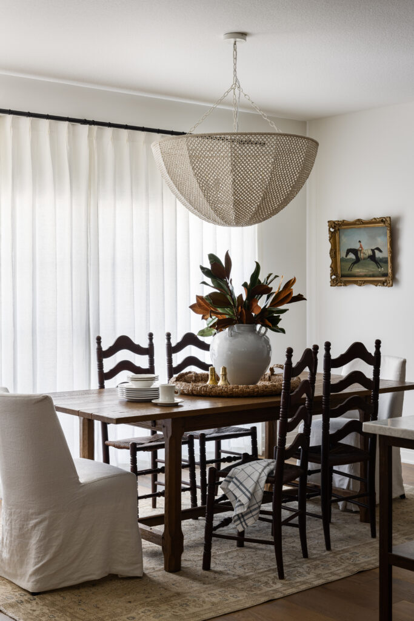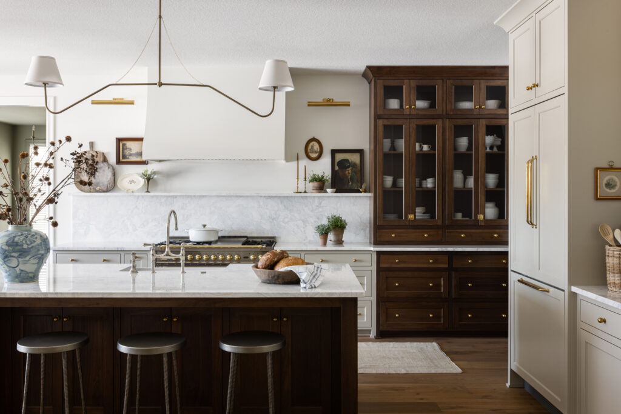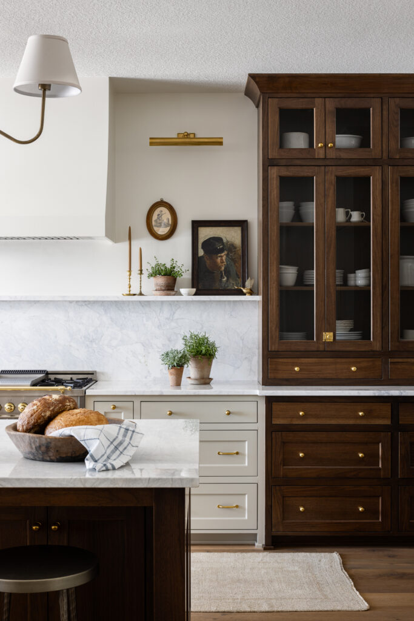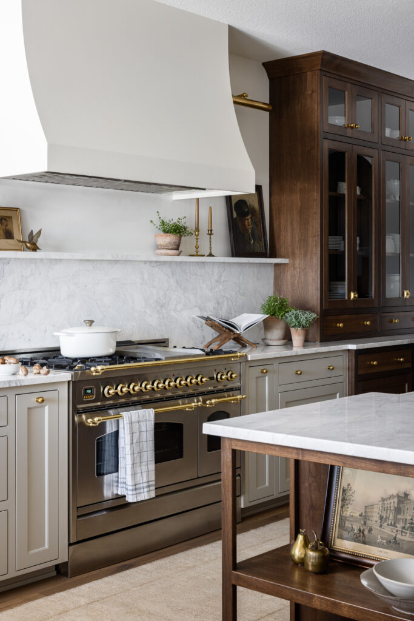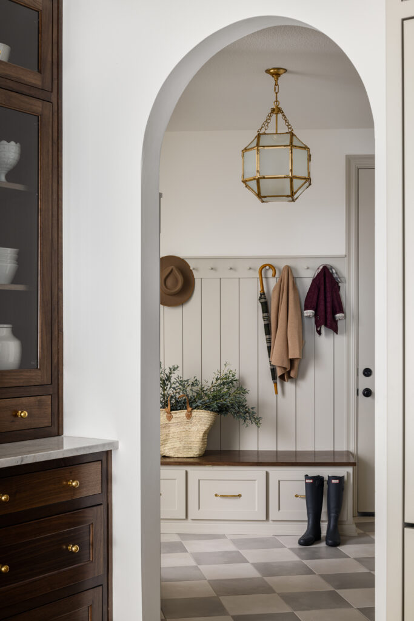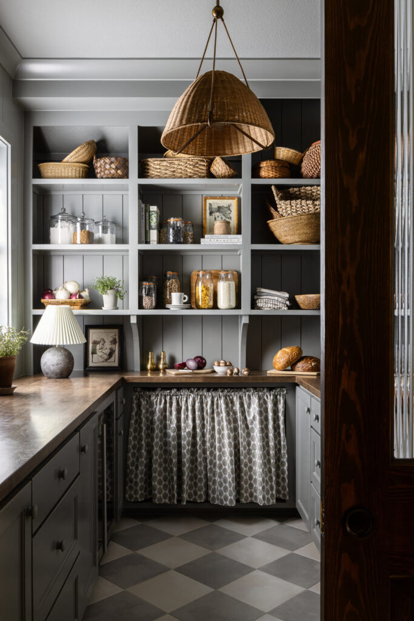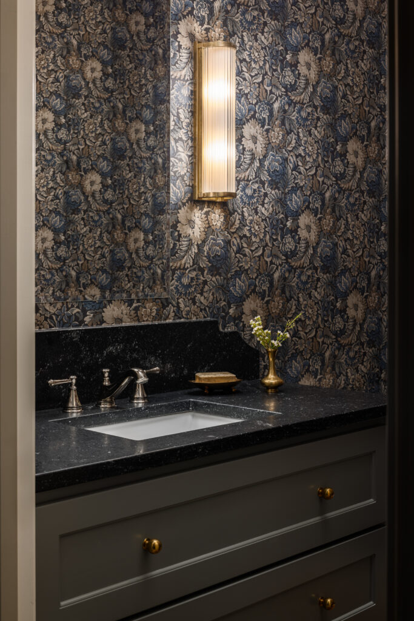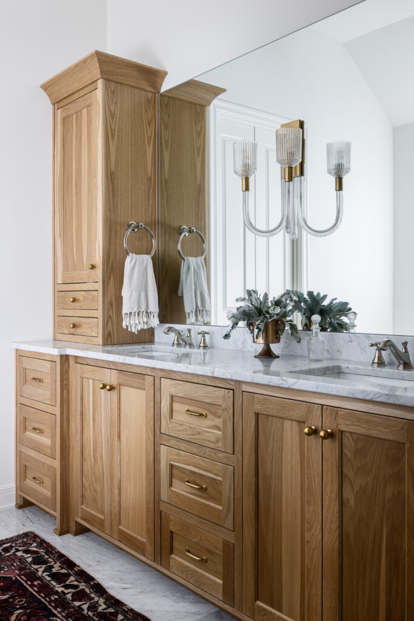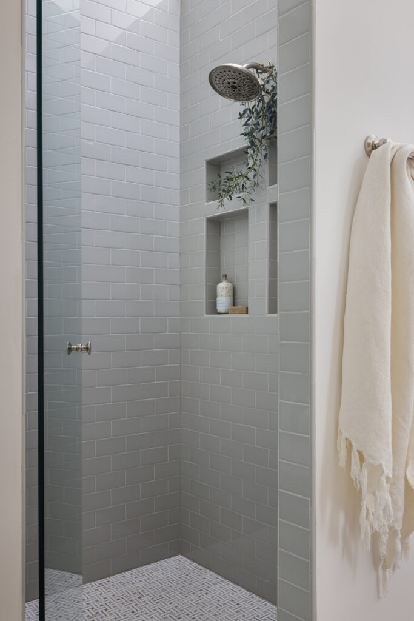This new construction home in Kansas City, MO near Liberty was a favorite project of ours. This traditional home is nestled in the Eagle Point neighborhood. The client came to us looking for interior design help with selections and style direction throughout her build process. It was a delight to design this home from head to toe! We furnished the main living space as well, which really added the cherry on top to pull that perfect look together!
Design & Furnishings: Collected Living Design // Builder: Klopfenstine Construction // Photography: Nate Sheets
In this home we wanted to keep with traditional elements that felt updated and fresh! This family of four wanted beauty that was practical in their furnishing choices, so we focused on comfort and performance fabrics!
Beautiful custom upholstered chairs in a sage green serve as an anchor to one end of the living room.
A very large black coffee table anchors the center of the living room and provides for a design moment in the space.
Our commitment to traditional style on the project dictated the selections for the over the post handrails, tapered spindles, and traditional carved newel posts.
The foyer flooring boast a brick looking porcelain tile laid in a herringbone pattern… The perfect spot for a vintage inspired vignette.
The kitchen steals the show with light taupe cabinetry, a walnut island and hutch, marble countertops, and a range that is prettier than most!
In the mudroom & carrying into the butler’s pantry, we did a toned down version of checkerboard flooring with an off white and warm gray porcelain tile.
The butler’s pantry truly brings together function & beauty with loads of storage and beautiful shelving among the vertically paneled walls. The room shows off it’s details while being painted out in one muted color.
The main floor bathroom off the mudroom brings a moody floral moment. This wallpaper was perfect for this space and it was inspiration from the very beginning of the project!
The white oak vanity in the primary bathroom brings warmth to the natural marble countertops and tile flooring. The large double glass sconce brings just the right amount of fancy to this bathroom!
Need help with interior design in your home? Contact us HERE!
Wondering what paint colors were used in this home? Sign up for our newsletter to get that exclusive content we share with our subscribers!
